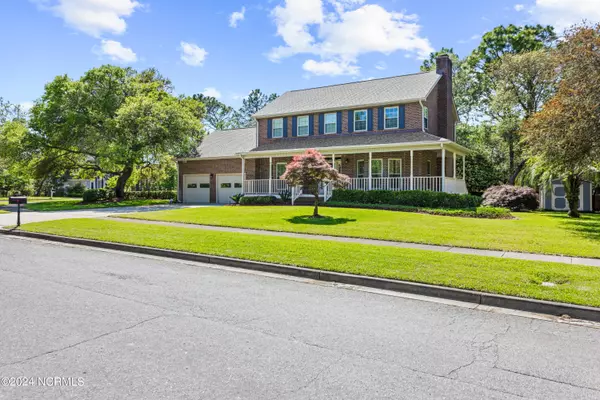For more information regarding the value of a property, please contact us for a free consultation.
Key Details
Sold Price $515,000
Property Type Single Family Home
Sub Type Single Family Residence
Listing Status Sold
Purchase Type For Sale
Square Footage 2,413 sqft
Price per Sqft $213
Subdivision Bexley
MLS Listing ID 100440973
Sold Date 07/15/24
Style Wood Frame
Bedrooms 3
Full Baths 2
Half Baths 1
HOA Y/N No
Originating Board Hive MLS
Year Built 1991
Annual Tax Amount $2,633
Lot Size 0.354 Acres
Acres 0.35
Lot Dimensions 170x110x167x65
Property Description
Welcome to your dream home nestled in the heart of Wilmington, a coveted neighborhood without the burden of an HOA. This charming residence boasts 3 bedrooms, 2 and a half baths, and ample living space including a large family room and a formal dining area. Adding to the allure is an additional 320 square foot front room over the garage, offering versatility and extra space for your needs. Modern conveniences abound with a tankless water heater, stainless steel appliances, and a new upstairs HVAC unit, ensuring comfort and efficiency year-round. Your peace of mind is secured with a wireless security system monitored by Security Plus Electrical. The home is adorned with updated windows throughout, enhancing both aesthetics and energy efficiency. Outside, you'll find a picturesque landscape, with a large lot framed by two majestic oak trees, meticulously manicured lawns, and charming accents including 3 Japanese maples, Chinese Parasol Trees, and Palm trees. Entertain or unwind on the expansive front porch or the spacious back deck, perfect for enjoying the serene surroundings. Additionally, a 10x16 shed provides ample storage space, situated on this corner lot for added convenience. Don't miss out on this rare opportunity to own a piece of paradise in a prime location, where comfort, style, and tranquility converge seamlessly. Schedule your showing today!
Location
State NC
County New Hanover
Community Bexley
Zoning R-10
Direction South on College, Right on 17th St Ext, Left on St. Andrews, Left on Bexley, Home on the left.
Location Details Mainland
Rooms
Other Rooms Shed(s)
Basement Crawl Space
Primary Bedroom Level Primary Living Area
Interior
Interior Features Solid Surface, Whirlpool, 9Ft+ Ceilings, Ceiling Fan(s), Pantry, Walk-in Shower, Walk-In Closet(s)
Heating Heat Pump, Fireplace(s), Electric, Forced Air, Natural Gas
Cooling Central Air
Flooring Carpet, Wood
Window Features Blinds
Appliance Stove/Oven - Electric, Refrigerator, Dishwasher
Laundry Hookup - Dryer, Washer Hookup
Exterior
Exterior Feature Irrigation System
Parking Features Concrete, Garage Door Opener, Off Street, On Site, Paved
Garage Spaces 2.0
Utilities Available Natural Gas Available
Roof Type Shingle
Porch Deck, Porch
Building
Lot Description Corner Lot
Story 2
Entry Level Two
Sewer Municipal Sewer
Water Municipal Water
Structure Type Irrigation System
New Construction No
Schools
Elementary Schools Pine Valley
Middle Schools Myrtle Grove
High Schools Hoggard
Others
Tax ID R06617-005-001-000
Acceptable Financing Cash, Conventional, FHA, VA Loan
Listing Terms Cash, Conventional, FHA, VA Loan
Special Listing Condition None
Read Less Info
Want to know what your home might be worth? Contact us for a FREE valuation!

Our team is ready to help you sell your home for the highest possible price ASAP





