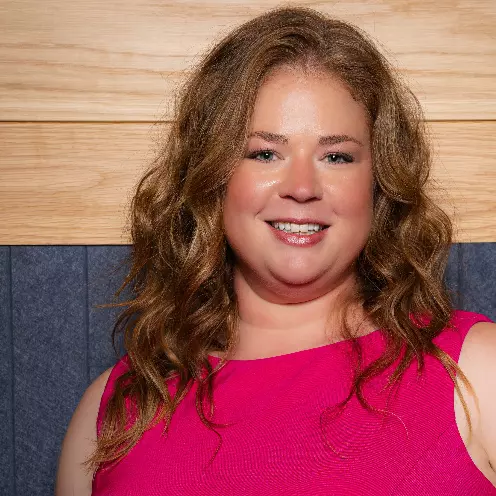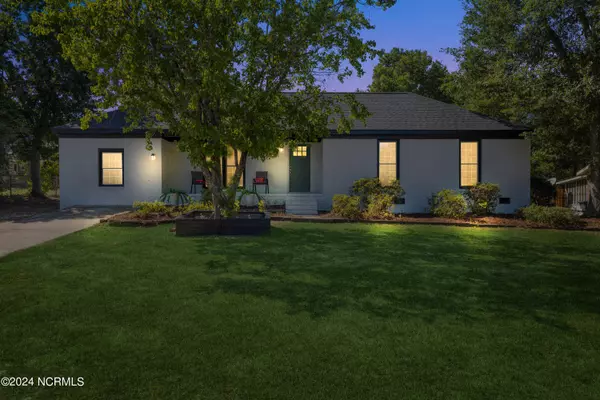For more information regarding the value of a property, please contact us for a free consultation.
Key Details
Sold Price $350,000
Property Type Single Family Home
Sub Type Single Family Residence
Listing Status Sold
Purchase Type For Sale
Square Footage 1,439 sqft
Price per Sqft $243
Subdivision Silva Terra
MLS Listing ID 100451623
Sold Date 09/06/24
Style Wood Frame
Bedrooms 3
Full Baths 2
HOA Y/N No
Originating Board North Carolina Regional MLS
Year Built 1973
Lot Size 10,019 Sqft
Acres 0.23
Lot Dimensions 120 X 85
Property Description
** SELLE FINANCING AVAILABLE **
Experience elegance & comfort in this beautifully renovated home that promises to go fast! The inviting rocking-chair front porch is perfect for enjoying summer evenings. Step inside and be greeted by contemporary enhancements, including a brand-new roof, a 2024 HVAC system, new plumbing lines, and updated windows, doors, hot water heater, soft close kitchen cabinets & luxurious LVP flooring, creating ample living space bathed in natural light.
The gourmet kitchen is a chef's dream, featuring new stainless steel appliances, exquisite quartz countertops, & a chic subway tile backsplash. This home also boasts a versatile bonus room ideal for a home office, playroom, or family room, providing the flexibility to suit your lifestyle.
The two opulent full bathrooms offer double sink vanities and tub/shower combos, ensuring a spa-like experience.
Stepping outside from the dining area, you'll find a spacious deck, perfect for entertaining friends and family on warm Carolina evenings. Enjoy the convenience of being outside an HOA & less than 10 miles from the vibrant Carolina Beach boardwalk & within minutes of groceries, doctor's offices, restaurants, & shopping.
Schedule your tour today & don't miss out on the chance to call this luxurious haven your home!
Location
State NC
County New Hanover
Community Silva Terra
Zoning R-10
Direction Carolina Beach Rd. (421) to Silver Lake Road. Home is on the right just before Ilex Dr.
Location Details Mainland
Rooms
Basement Crawl Space
Primary Bedroom Level Primary Living Area
Interior
Interior Features Master Downstairs, Ceiling Fan(s)
Heating Electric, Heat Pump
Cooling Central Air
Fireplaces Type None
Fireplace No
Exterior
Parking Features Concrete, Off Street, On Site
Utilities Available Municipal Sewer Available
Roof Type Architectural Shingle
Porch Covered, Deck, Patio, Porch
Building
Story 1
Entry Level One
Sewer Septic On Site
Water Municipal Water
New Construction No
Schools
Elementary Schools Williams
Middle Schools Myrtle Grove
High Schools Ashley
Others
Tax ID R07508-007-017-000
Acceptable Financing Commercial, Cash, Conventional, FHA, VA Loan
Listing Terms Commercial, Cash, Conventional, FHA, VA Loan
Special Listing Condition None
Read Less Info
Want to know what your home might be worth? Contact us for a FREE valuation!

Our team is ready to help you sell your home for the highest possible price ASAP





