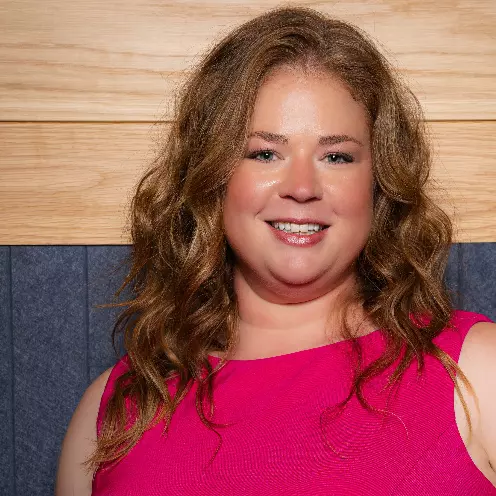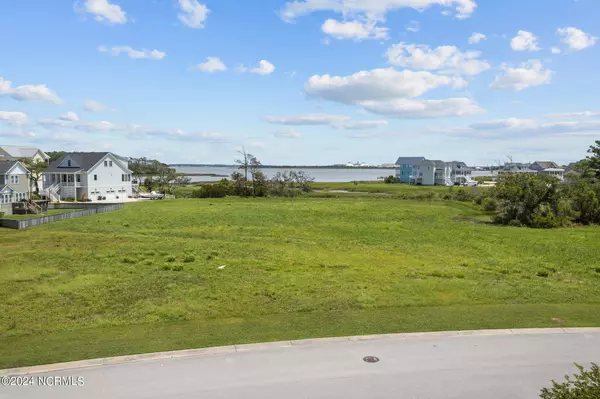For more information regarding the value of a property, please contact us for a free consultation.
Key Details
Sold Price $670,000
Property Type Single Family Home
Sub Type Single Family Residence
Listing Status Sold
Purchase Type For Sale
Square Footage 2,462 sqft
Price per Sqft $272
Subdivision Mariners Point
MLS Listing ID 100457006
Sold Date 10/11/24
Style Wood Frame
Bedrooms 4
Full Baths 2
Half Baths 1
HOA Fees $840
HOA Y/N Yes
Originating Board Hive MLS
Year Built 2015
Lot Size 0.270 Acres
Acres 0.27
Lot Dimensions 59 X 144 X 107 X 122
Property Description
***Seller Offering $10,000 toward Buyer Closing Costs!! Spectacular water views in a spectacular waterfront community await!! Located in the highly desirable Mariners Point subdivision in Morehead City, this ONE-OWNER 4-bedroom, 2 1/5-bathroom home has it all! From the over-sized two-car garage with additional storage racks, electric car and portable generator connections to the custom touches throughout the home, this one is a SHOW STOPPER!! Another added plus is this home is a energy star rated property which provides 5% of your electric bill. Pull up to the front and you'll find the stairway leading to the front porch. The views of the open water from the front will impress!! The home also has multi-level decks so come enjoy the peace and serenity of the area from wherever you desire. Stepping into the front door you will notice the beautiful wood flooring throughout the living areas and the custom touches to include the coffered ceiling in the dining area, the exceptionally large island in the kitchen, and the gas fireplace appointing the large living room. The home has an additional bonus/living room (not included in heated sq footage) on the bottom level that would make a perfect rec room or possibly an office. On the main floor, you will find the dining room, living room, kitchen, powder room, and one of the guest bedrooms. Upstairs you will find two more guest bedrooms, a full guest bathroom, the laundry room, and the owner's suite. The owner's suite is quite large and includes a huge walk-in closet, a dual-vanity sink, a beautiful walk-in shower, and a separate water closet. In addition, there's a deck off the owner's suite and the adjacent guest room overlooking the beautiful intercoastal waterways. Out back you will find a large deck and a stairway to the patio on the ground level. The backyard is fully fenced and the landscaping is nicely manicured. Come see this GEM today!
Location
State NC
County Carteret
Community Mariners Point
Zoning Residential
Direction 20th St to Olgesby Rd. Turn Left on Lantern Way. House on Rt
Location Details Mainland
Rooms
Basement None
Primary Bedroom Level Primary Living Area
Interior
Interior Features Kitchen Island, Ceiling Fan(s), Pantry, Walk-in Shower, Wet Bar, Walk-In Closet(s)
Heating Electric, Heat Pump
Cooling Central Air
Flooring Carpet, Tile, Wood
Fireplaces Type Gas Log
Fireplace Yes
Window Features Blinds
Appliance Water Softener, Stove/Oven - Gas, Refrigerator, Microwave - Built-In, Dishwasher
Laundry Inside
Exterior
Parking Features Electric Vehicle Charging Station, Attached, Garage Door Opener, Off Street, On Site
Garage Spaces 2.0
Pool None
Utilities Available Natural Gas Connected
Waterfront Description ICW View,Water Access Comm,Waterfront Comm
View Water
Roof Type Shingle
Porch Covered, Deck, Porch
Building
Story 3
Entry Level Three Or More
Foundation Other
Sewer Municipal Sewer
Water Municipal Water
New Construction No
Schools
Elementary Schools Morehead City Primary
Middle Schools Morehead City
High Schools West Carteret
Others
Tax ID 638610462208000
Acceptable Financing Cash, Conventional, FHA, VA Loan
Listing Terms Cash, Conventional, FHA, VA Loan
Special Listing Condition None
Read Less Info
Want to know what your home might be worth? Contact us for a FREE valuation!

Our team is ready to help you sell your home for the highest possible price ASAP





