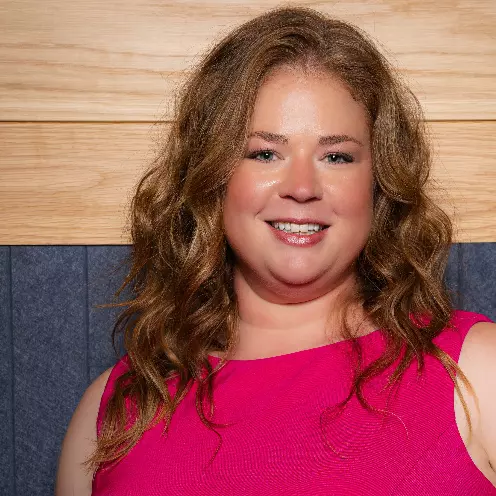For more information regarding the value of a property, please contact us for a free consultation.
Key Details
Sold Price $335,000
Property Type Single Family Home
Sub Type Single Family Residence
Listing Status Sold
Purchase Type For Sale
Square Footage 1,761 sqft
Price per Sqft $190
Subdivision Avendale
MLS Listing ID 100467230
Sold Date 11/07/24
Style Wood Frame
Bedrooms 3
Full Baths 2
HOA Fees $400
HOA Y/N Yes
Originating Board North Carolina Regional MLS
Year Built 2014
Annual Tax Amount $1,824
Lot Size 9,583 Sqft
Acres 0.22
Lot Dimensions 70x140x70x140
Property Description
Motivated Seller!
Conveniently located close to Wilmington and area beaches, this well-maintained 3-bedroom, 2-bath home in Rocky Point's Avendale community,, may just complete your wishlist! When you step into the foyer of the home, you'll instantly admire the airiness of the vaulted living room ceiling and the open floor plan that allows comfort and space to relax or entertain! Go ahead and gather in the large kitchen, with tons of countertop and cabinet access, every level of cook appreciates. The roomy eat-in dining area makes it even easier to be a part of the fun while preparing meals. The master bedroom is well appointed with a gorgeous tray ceiling, an ensuite bathroom, a soaking tub, separate shower, dual vanities and a walk-in closet for even more convenience. Two additional bedrooms allow visitors or family plenty of comfort and privacy. You'll enjoy the extra storage of the separate laundry room. Morning coffee or a relaxing afternoon can be had on the covered back patio looking out over the large, fully fenced backyard. This home is perfect for those seeking comfort, convenience, and a top rated school district. For your peace of mind, the seller is offering a one year home warranty. Don't miss out on this fantastic opportunity!
Location
State NC
County Pender
Community Avendale
Zoning SEEMAP
Direction 17n to Hampstead to left on Hwy 210 aprox 4 miles take right at fork toward I-40 to right on Avendale to right on Sterling Glenn Dr.
Location Details Mainland
Rooms
Basement None
Primary Bedroom Level Primary Living Area
Interior
Interior Features Tray Ceiling(s), Vaulted Ceiling(s), Ceiling Fan(s), Pantry, Walk-In Closet(s)
Heating Electric, Forced Air, Heat Pump
Cooling Central Air
Flooring Carpet, Laminate, Vinyl
Fireplaces Type None
Fireplace No
Window Features Thermal Windows
Appliance Stove/Oven - Electric, Microwave - Built-In, Disposal, Dishwasher
Laundry Inside
Exterior
Parking Features Off Street, On Site, Paved
Garage Spaces 2.0
Pool None
Waterfront Description None
Roof Type Shingle
Accessibility Accessible Full Bath
Porch Covered, Porch
Building
Story 1
Entry Level One
Foundation Slab
Sewer Community Sewer
Water Municipal Water
New Construction No
Schools
Elementary Schools South Topsail
Middle Schools Topsail
High Schools Topsail
Others
Tax ID 3273-14-5688-0000
Acceptable Financing Cash, Conventional, FHA, USDA Loan, VA Loan
Listing Terms Cash, Conventional, FHA, USDA Loan, VA Loan
Special Listing Condition None
Read Less Info
Want to know what your home might be worth? Contact us for a FREE valuation!

Our team is ready to help you sell your home for the highest possible price ASAP





