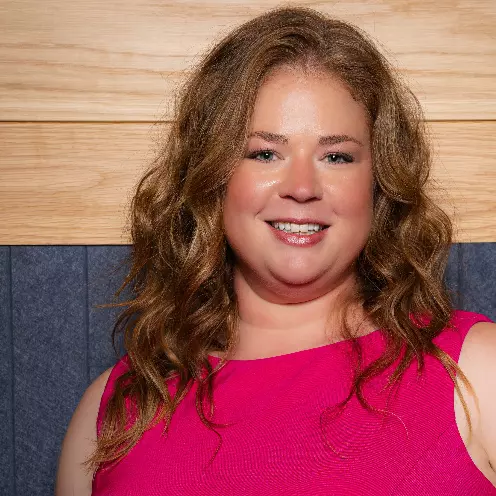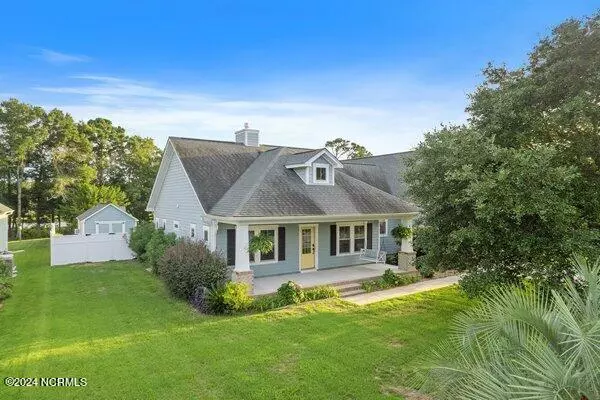For more information regarding the value of a property, please contact us for a free consultation.
Key Details
Sold Price $685,000
Property Type Single Family Home
Sub Type Single Family Residence
Listing Status Sold
Purchase Type For Sale
Square Footage 2,767 sqft
Price per Sqft $247
Subdivision Turtlewood
MLS Listing ID 100457090
Sold Date 11/21/24
Style Wood Frame
Bedrooms 4
Full Baths 3
HOA Fees $660
HOA Y/N Yes
Originating Board North Carolina Regional MLS
Year Built 2016
Annual Tax Amount $3,754
Lot Size 0.622 Acres
Acres 0.62
Lot Dimensions 100x259x103x280
Property Description
Welcome to this charming home with picturesque views of Price's Creek in the lovely town of Southport. Nestled in the desirable Turtlewood neighborhood, you're just minutes away from the Historic District of Southport home to numerous shops and restaurants. You can have your toes in the sand on Oak Island's beautiful beach in 20 minutes! This home features a primary suite with a spacious bathroom and walk-in closet on the first floor, along with an office/flex space and two more bedrooms. The open floor plan creates a seamless flow between the kitchen, dining, and living areas. The kitchen is equipped with a stainless appliances suite and an island with ample counter space. Upstairs, you will find a bedroom, full bathroom, and bonus area - perfect for guests, additional office space, or playroom. Enjoy the spacious porches and the back patio that overlook the large, fenced backyard and serene creek views. The large two car garage also has an additional door for parking a golf cart. The wired shed in the backyard is perfect for addional storage or turn it into a man cave or she-shed! It is equipped with a built-in A/C & Heating unit. This beautiful home is perfect for those wanting a vacation home by the coast or a full time residence in the quaint town of Southport, NC. Seller is offering a 2-10 Home Warranty for additional peace of mind. Schedule your tour today to see this amazing property!
Location
State NC
County Brunswick
Community Turtlewood
Zoning R10
Direction HWY 133, turn left onto HWY 87. Turn Left onto Rob Gandy Dr. At stop sign, go straight into Turtlewood. at stop sign, take left onto Grey Squirrel. Turn Left onto Turtlewood, home will be on Left.
Location Details Mainland
Rooms
Other Rooms Shed(s), See Remarks
Basement None
Primary Bedroom Level Primary Living Area
Interior
Interior Features Foyer, Solid Surface, Kitchen Island, Master Downstairs, Ceiling Fan(s), Walk-in Shower, Walk-In Closet(s)
Heating Electric, Heat Pump, Natural Gas
Cooling Central Air
Flooring Carpet, Tile, Wood
Fireplaces Type Gas Log
Fireplace Yes
Window Features Blinds
Appliance Stove/Oven - Gas, Refrigerator, Microwave - Built-In, Double Oven, Disposal, Dishwasher
Laundry Hookup - Dryer, Washer Hookup, Inside
Exterior
Exterior Feature Irrigation System
Parking Features Golf Cart Parking, See Remarks
Garage Spaces 2.0
Pool None
Utilities Available Natural Gas Connected
Waterfront Description None,Creek
View Creek/Stream, Marsh View, Water
Roof Type Architectural Shingle
Porch Patio, Porch
Building
Lot Description See Remarks
Story 2
Entry Level Two
Foundation Slab
Sewer Municipal Sewer
Water Municipal Water
Structure Type Irrigation System
New Construction No
Schools
Elementary Schools Southport
Middle Schools South Brunswick
High Schools South Brunswick
Others
Tax ID 222ib016
Acceptable Financing Cash, Conventional
Listing Terms Cash, Conventional
Special Listing Condition None
Read Less Info
Want to know what your home might be worth? Contact us for a FREE valuation!

Our team is ready to help you sell your home for the highest possible price ASAP





