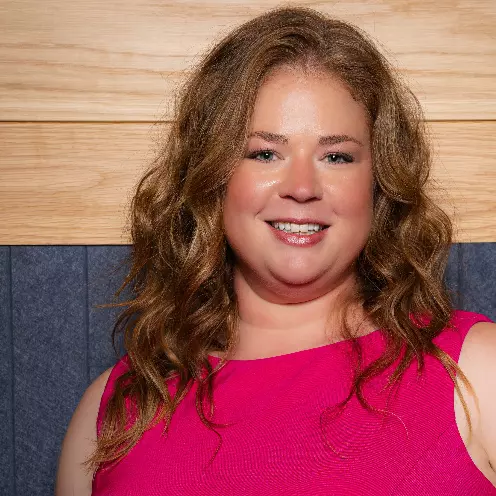For more information regarding the value of a property, please contact us for a free consultation.
Key Details
Sold Price $596,000
Property Type Single Family Home
Sub Type Single Family Residence
Listing Status Sold
Purchase Type For Sale
Square Footage 2,473 sqft
Price per Sqft $241
Subdivision Cotswold
MLS Listing ID 100454134
Sold Date 11/26/24
Style Wood Frame
Bedrooms 3
Full Baths 3
HOA Fees $3,540
HOA Y/N Yes
Originating Board Hive MLS
Year Built 1989
Annual Tax Amount $3,409
Lot Size 6,970 Sqft
Acres 0.16
Lot Dimensions 46.75 x 42.78x 30.1
Property Description
FRESHLY PAINTED AND MOVE-IN READY! COTSWOLD in Pinehurst. A desirable townhome lock-it and leave-it community just two miles from the Historic Village of Pinehurst and the Pinehurst Resort and Country Club. All brick, spacious open rooms with high ceilings, crown molding and special details. Owner enclosed porch to enjoy year round Carolina Room overlooking park-like setting in total privacy! Walking path takes you to the brand-new saltwater pool for Cotswold residents only. HOA dues covers pool, grounds maintenance, exterior of home and common areas. Home is attractively tucked in the corner of cul-de-sec. Stunning foyer with barrel ceiling opens to full view of handsome fireplace surrounded by custom shelving rising to vaulted ceiling. Large living room and dining room provide elegant but casual living. Owner customized home to provide enlarged kitchen area, Master bath and fabulous enlarged Master closet with wood shelving. ONE-OF-A KIND IN COTSWOLD. Pinehurst CC membership available for transfer. Buyer to pay all fees. Other features: Whole house Koehler Generator; gated courtyard for complete privacy; 3 separate heating zones; whole house water filtration system; garage has built-in work bench with peg board.
Location
State NC
County Moore
Community Cotswold
Zoning R MF
Direction Highway 5 to Linden rd.Stay on Linden Rd past Elliott's restaurant to Cotswold entrance on the right. Enter main entrance, first left is Sudbury Ct.
Location Details Mainland
Rooms
Basement Crawl Space
Primary Bedroom Level Primary Living Area
Interior
Interior Features Foyer, Solid Surface, Whole-Home Generator, Bookcases, Kitchen Island, Master Downstairs, 9Ft+ Ceilings, Vaulted Ceiling(s), Ceiling Fan(s), Walk-in Shower, Walk-In Closet(s)
Heating Electric, Heat Pump
Cooling Central Air
Fireplaces Type Gas Log
Fireplace Yes
Exterior
Parking Features Off Street, On Site, Paved
Garage Spaces 2.0
Roof Type Composition
Porch Patio
Building
Story 11
Entry Level One and One Half
Sewer Municipal Sewer
Water Municipal Water
New Construction No
Schools
Elementary Schools West Pine Elementary
Middle Schools West Pine Middle
High Schools Pinecrest High
Others
Tax ID 00016525
Acceptable Financing Cash, Conventional, VA Loan
Listing Terms Cash, Conventional, VA Loan
Special Listing Condition None
Read Less Info
Want to know what your home might be worth? Contact us for a FREE valuation!

Our team is ready to help you sell your home for the highest possible price ASAP





