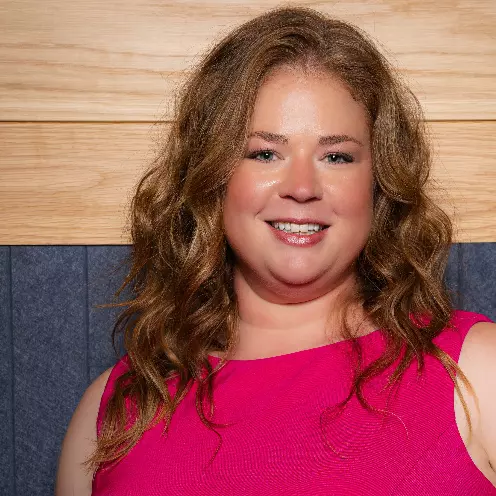For more information regarding the value of a property, please contact us for a free consultation.
Key Details
Sold Price $480,000
Property Type Single Family Home
Sub Type Single Family Residence
Listing Status Sold
Purchase Type For Sale
Square Footage 2,041 sqft
Price per Sqft $235
Subdivision Beau Rivage Plantation
MLS Listing ID 100469879
Sold Date 12/06/24
Style Wood Frame
Bedrooms 3
Full Baths 3
HOA Fees $539
HOA Y/N Yes
Originating Board Hive MLS
Year Built 2005
Annual Tax Amount $1,597
Lot Size 0.345 Acres
Acres 0.34
Lot Dimensions Irregular
Property Description
Beautiful well maintained all brick home located in Beau Rivage neighborhood offering optional membership with golf, pickle ball, swimming and more. Great location with easy access to area beaches and the downtown riverfront. Three bedrooms plus a bonus room upstairs with its own full bath! Spacious living room with vaulted ceiling and a dual sided fireplace. Kitchen with solid surface counters, large breakfast bar overlooking the living room, and a big pantry. Lovely sunroom looking out to the back yard which also leads to your screened-in porch. Master bedroom with large walk-in closet, ensuite bathroom with separate tub and shower. Fourth bedroom upstairs with its own full bath. Brand- new Heating and air conditioning system. Fridge included! Easy to show and available for immediate move-in. Optional memberships at the Beau Rivage Resort Club where you can enjoy pickleball, swimming, golf, dining, social events and more. Even if you choose not to join, there's a pickleball league and the Veranda restaurant to enjoy. Make your showing appointment today!
Location
State NC
County New Hanover
Community Beau Rivage Plantation
Zoning R-15
Direction Carolina beach rd south, turn right into Beau Rivage neighborhood. Turn right at stop sign. Home on right. Sign
Location Details Mainland
Rooms
Primary Bedroom Level Primary Living Area
Interior
Interior Features Ceiling Fan(s)
Heating Electric, Forced Air
Cooling Central Air
Window Features Thermal Windows
Exterior
Exterior Feature Irrigation System
Parking Features On Site
Garage Spaces 2.0
Roof Type Shingle
Porch Porch, Screened
Building
Story 2
Entry Level Two
Foundation Slab
Sewer Municipal Sewer
Water Municipal Water
Structure Type Irrigation System
New Construction No
Schools
Elementary Schools Anderson
Middle Schools Murray
High Schools Ashley
Others
Tax ID R07909-004-015-000
Acceptable Financing Cash, Conventional, FHA, VA Loan
Listing Terms Cash, Conventional, FHA, VA Loan
Special Listing Condition None
Read Less Info
Want to know what your home might be worth? Contact us for a FREE valuation!

Our team is ready to help you sell your home for the highest possible price ASAP





