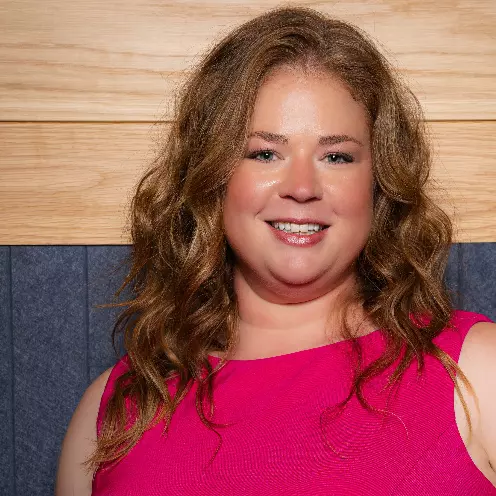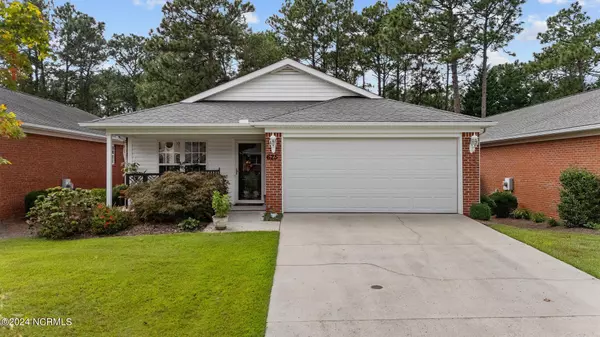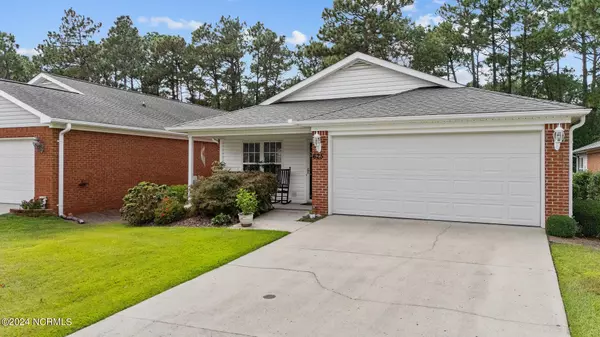For more information regarding the value of a property, please contact us for a free consultation.
Key Details
Sold Price $415,000
Property Type Single Family Home
Sub Type Single Family Residence
Listing Status Sold
Purchase Type For Sale
Square Footage 1,701 sqft
Price per Sqft $243
Subdivision Pinehurst Trace
MLS Listing ID 100468578
Sold Date 12/06/24
Bedrooms 3
Full Baths 2
HOA Fees $3,120
HOA Y/N Yes
Originating Board Hive MLS
Year Built 2005
Annual Tax Amount $2,104
Lot Size 8,712 Sqft
Acres 0.2
Lot Dimensions 45x207x45x207
Property Description
Welcome to 625 Pinehurst Trace. Enter into your ideal retirement home in Pinehurst Trace's premier 55+ independent living community with this stunning, move-in ready home. No-stairs, single-level residence features 3 bedrooms, 2 bathrooms, an open eat-in kitchen, formal dining area, a Carolina room exits to the deck area. Nice size practical laundry room with storage connected to an attached two-car garage. Main living areas have beautiful bamboo flooring and some tile and carpet in bathrooms and bedrooms. Exterior maintenance and landscaping are taken care of, so you can indulge in the activities you love. Located conveniently close to shopping, dining, medical facilities, the resort, and numerous golf courses, this home is perfectly positioned for enjoying everything the Pinehurst lifestyle has to offer. Enjoy time in the array of recreational amenities including a pool, clubhouse, tennis courts, and fitness center.
Conveniently located to area shopping, restaurants, and medical.
Location
State NC
County Moore
Community Pinehurst Trace
Zoning R8
Direction From Pinehurst traffic circle, head north on 15/501, Take right into Pinehurst Trace then go right at first drive.
Location Details Mainland
Rooms
Basement Crawl Space
Primary Bedroom Level Primary Living Area
Interior
Interior Features Kitchen Island, Master Downstairs, 9Ft+ Ceilings, Ceiling Fan(s)
Heating Heat Pump, Electric
Flooring Bamboo, Tile
Fireplaces Type None
Fireplace No
Appliance Refrigerator, Dishwasher, Cooktop - Electric
Laundry Inside
Exterior
Parking Features Concrete
Garage Spaces 2.0
Utilities Available Community Water
Roof Type Architectural Shingle
Porch Porch
Building
Story 1
Entry Level One
Foundation Block
Sewer Community Sewer
New Construction No
Schools
Elementary Schools Pinehurst Elementary
Middle Schools West Pine Middle
High Schools Pinecrest High
Others
Tax ID 00023173
Acceptable Financing Cash, Conventional, FHA, VA Loan
Listing Terms Cash, Conventional, FHA, VA Loan
Special Listing Condition None
Read Less Info
Want to know what your home might be worth? Contact us for a FREE valuation!

Our team is ready to help you sell your home for the highest possible price ASAP





