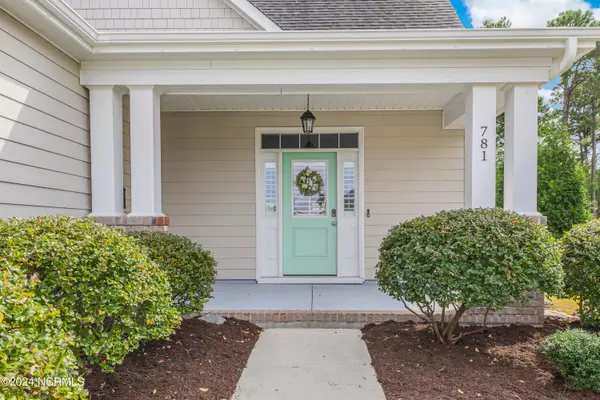For more information regarding the value of a property, please contact us for a free consultation.
Key Details
Sold Price $460,000
Property Type Single Family Home
Sub Type Single Family Residence
Listing Status Sold
Purchase Type For Sale
Square Footage 2,480 sqft
Price per Sqft $185
Subdivision Covington
MLS Listing ID 100459487
Sold Date 12/16/24
Style Wood Frame
Bedrooms 4
Full Baths 2
Half Baths 1
HOA Fees $600
HOA Y/N Yes
Originating Board Hive MLS
Year Built 2014
Lot Size 10,498 Sqft
Acres 0.24
Lot Dimensions 96x139x61x134
Property Description
Discover a haven of warmth and character in this inviting home. The open floor plan is a masterpiece of design, featuring graceful arches, striking columns, and exposed ceiling beams that create a captivating ambiance. A cozy gas fireplace anchors the living area, perfect for the upcoming chilly evenings. Plantation shutters add a touch of sophistication to every window. Built-in bookcases and versatile benches with storage offer both style and functionality. A large laundry room is conveniently located off the two-car garage. The seamless flow into the kitchen and dining area is ideal for entertaining guests or enjoying casual meals. Stainless steel appliances equip the kitchen for culinary adventures. The spacious owner's suite is a private retreat with dual walk-in closets, a double vanity, a soaking tub, and a walk-in shower. Upstairs three additional bedrooms share a full bath, providing ample space for family or guests. A versatile landing area offers possibilities for use as a home office, play area, or game room. Need extra storage space? Check out the additional storage room upstairs. Enjoy outdoor living in the fenced backyard with a private wooded view, a perfect space for relaxation or entertaining. This home is more than just a house; it's a place to create lasting memories. The interior of the home has just been repainted.
Location
State NC
County New Hanover
Community Covington
Zoning R-15
Direction From US-421 Carolina Beach Rd, turn onto Manassas Rd, right onto Appomattox Dr, left onto Liberty Landing Way, home on the left.
Location Details Mainland
Rooms
Primary Bedroom Level Primary Living Area
Interior
Interior Features Master Downstairs, 9Ft+ Ceilings, Ceiling Fan(s), Pantry, Walk-in Shower, Walk-In Closet(s)
Heating Electric, Forced Air
Cooling Central Air
Flooring LVT/LVP, Carpet, Tile
Fireplaces Type Gas Log
Fireplace Yes
Window Features Blinds
Appliance Washer, Stove/Oven - Electric, Refrigerator, Microwave - Built-In, Dryer, Disposal, Dishwasher
Laundry Inside
Exterior
Parking Features On Site, Paved
Garage Spaces 2.0
Roof Type Shingle
Porch Covered, Patio, Porch
Building
Story 2
Entry Level Two
Foundation Slab
Sewer Municipal Sewer
Water Municipal Water
New Construction No
Schools
Elementary Schools Bellamy
Middle Schools Murray
High Schools Ashley
Others
Tax ID R07900-003-331-000
Acceptable Financing Cash, Conventional, FHA, VA Loan
Listing Terms Cash, Conventional, FHA, VA Loan
Special Listing Condition None
Read Less Info
Want to know what your home might be worth? Contact us for a FREE valuation!

Our team is ready to help you sell your home for the highest possible price ASAP





