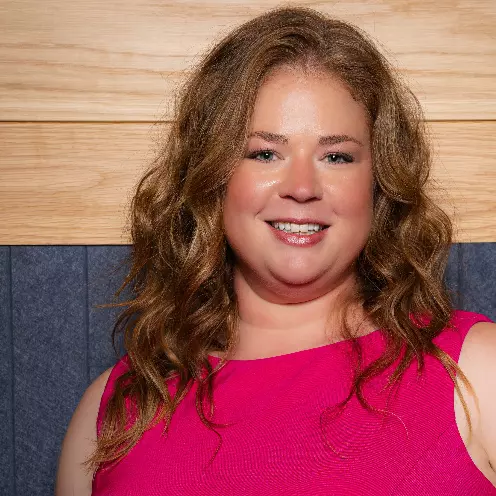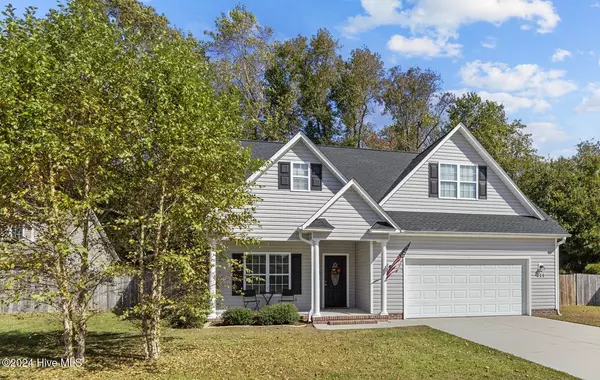For more information regarding the value of a property, please contact us for a free consultation.
Key Details
Sold Price $335,000
Property Type Single Family Home
Sub Type Single Family Residence
Listing Status Sold
Purchase Type For Sale
Square Footage 1,655 sqft
Price per Sqft $202
Subdivision Swannsborough Acres
MLS Listing ID 100473770
Sold Date 12/17/24
Style Wood Frame
Bedrooms 3
Full Baths 2
HOA Y/N No
Originating Board Hive MLS
Year Built 2009
Annual Tax Amount $2,326
Lot Size 0.380 Acres
Acres 0.38
Lot Dimensions 120x198x71x168
Property Description
Come see this adorable, move-in ready home in the convenient, quiet community of Swannsborough Acres. This easy, single level floorplan offers updates and the potential for adding more value with an unfinished room over the garage. This large space could easily be an extra bedroom, office or great to use as is for storage. Through the front door, you will step into a light, bright foyer and appreciate the easy flow of a dining room, kitchen to living room that has access to the outdoor covered porch. The kitchen has plenty of cabinet storage, stainless appliances, a separate pantry, and wrap around granite countertops. The open kitchen to living room design allows easy entertaining and enjoying activities around the bar top. The secondary bedrooms are all nicely sized and include plenty of closet space. The primary bedroom is ideally located at the end of the hall, oriented at the back of the home with a large en suite bath that includes a double vanity, large soaking tub, separate shower, and a walk-in closet. This home sits on a large, tree lined lot with a private fenced backyard. Brand new roof completed in October 2024. Swannsborough Acres is a lovely, well kept community (No HoA) tucked back off the main road while keeping you very close to great restaurants, grocery stores and downtown Swansboro. Call for more details and to book your showing appointment.
Location
State NC
County Onslow
Community Swannsborough Acres
Zoning R10SF
Direction Highway 24 to Norris Rd, Turn right into the community, first left. Home is on the left.
Location Details Mainland
Rooms
Primary Bedroom Level Primary Living Area
Interior
Interior Features Foyer, Master Downstairs, Ceiling Fan(s), Pantry, Walk-In Closet(s)
Heating Heat Pump, Electric
Cooling Central Air
Flooring LVT/LVP, Carpet, Tile
Fireplaces Type Gas Log
Fireplace Yes
Window Features Blinds
Appliance Washer, Stove/Oven - Electric, Refrigerator, Microwave - Built-In, Dryer, Dishwasher
Laundry Inside
Exterior
Parking Features Garage Door Opener, Off Street
Garage Spaces 2.0
Roof Type Architectural Shingle
Porch Covered, Porch
Building
Story 2
Entry Level One and One Half
Foundation Slab
Sewer Municipal Sewer
Water Municipal Water
New Construction No
Schools
Elementary Schools Swansboro
Middle Schools Swansboro
High Schools Swansboro
Others
Tax ID 1319g-9
Acceptable Financing Cash, Conventional, FHA, USDA Loan, VA Loan
Listing Terms Cash, Conventional, FHA, USDA Loan, VA Loan
Special Listing Condition None
Read Less Info
Want to know what your home might be worth? Contact us for a FREE valuation!

Our team is ready to help you sell your home for the highest possible price ASAP





