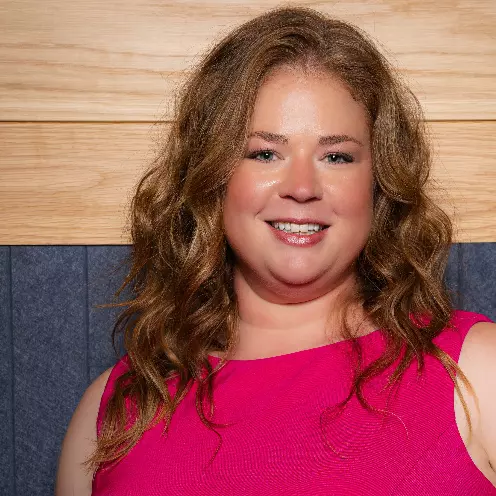For more information regarding the value of a property, please contact us for a free consultation.
Key Details
Sold Price $335,000
Property Type Single Family Home
Sub Type Single Family Residence
Listing Status Sold
Purchase Type For Sale
Square Footage 1,160 sqft
Price per Sqft $288
Subdivision Saratoga Place
MLS Listing ID 100471543
Sold Date 12/23/24
Style Wood Frame
Bedrooms 3
Full Baths 2
HOA Y/N No
Year Built 1995
Annual Tax Amount $1,009
Lot Size 8,276 Sqft
Acres 0.19
Lot Dimensions Irregular
Property Sub-Type Single Family Residence
Source Hive MLS
Property Description
Don't miss out on this turn-key ready home (cleaned, inspected and appraised!!) nestled in the charming Ogden area of Wilmington in Saratoga Place! With NO HOA and located ONE street over from the beautiful Smith Creek Park with a playground and boat launch, this home has so much to offer! Upon entering the home, you are greeted with high ceilings and a beautifully updated kitchen with an abundance of natural light. This home has an inviting open floor plan, boasting vaulted ceilings that connect the dining and living areas while maintaining distinct zones for versatility. The master bedroom offers ample space, vaulted ceilings and contemporary LVP and modern lighting. With two additional spacious bedrooms, this home presents ideal flexibility, perfect for a home office setup with high-speed fiber internet or guest accommodations. Outside, enjoy the expansive front yard, fenced backyard, fire-pit and convenient one-car garage, providing ample storage and entertainment space. Situated minutes from Ogden, Porters Neck, Mayfair Wrightsville Beach, Smith Creek Park, Mayfaire Shopping Center, and the new bypass offering a quick commute to downtown Wilmington.
Location
State NC
County New Hanover
Community Saratoga Place
Zoning R15
Direction Gordon to Harris Rd, left into Saratoga Place, 2nd right, home is on the cul-de-sac with a sign.
Location Details Mainland
Rooms
Primary Bedroom Level Primary Living Area
Interior
Interior Features Master Downstairs, 9Ft+ Ceilings, Vaulted Ceiling(s)
Heating Electric, Forced Air
Cooling Central Air
Flooring LVT/LVP, Carpet
Fireplaces Type None
Fireplace No
Window Features Blinds
Appliance Washer, Stove/Oven - Electric, Microwave - Built-In, Dryer, Disposal, Dishwasher, Cooktop - Electric
Laundry In Hall
Exterior
Parking Features Paved
Garage Spaces 1.0
Amenities Available No Amenities
Roof Type Architectural Shingle
Porch Patio, Porch
Building
Lot Description Cul-de-Sac Lot
Story 1
Entry Level One
Foundation Slab
Sewer Municipal Sewer
Water Municipal Water
New Construction No
Schools
Elementary Schools Murrayville
Middle Schools Trask
High Schools Laney
Others
Tax ID R03514-003-015-000
Acceptable Financing Cash, Conventional, FHA, VA Loan
Listing Terms Cash, Conventional, FHA, VA Loan
Special Listing Condition None
Read Less Info
Want to know what your home might be worth? Contact us for a FREE valuation!

Our team is ready to help you sell your home for the highest possible price ASAP





