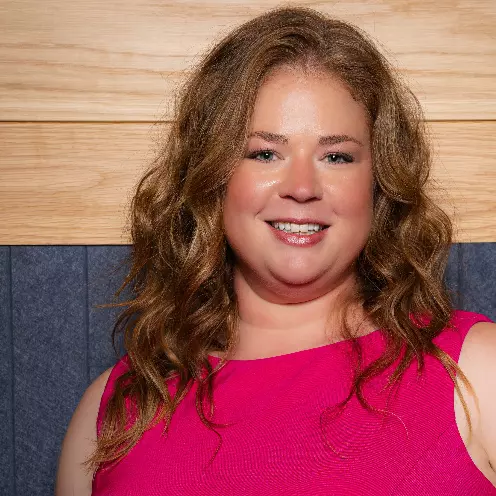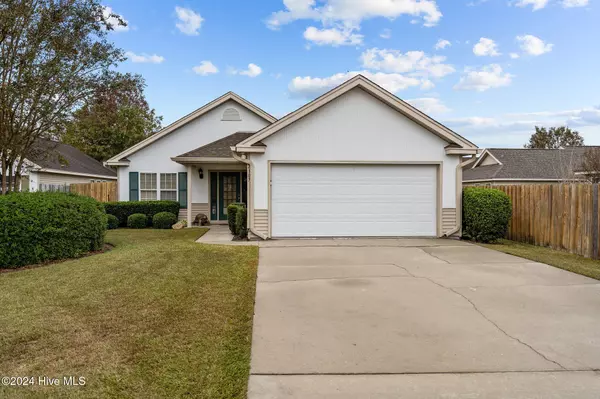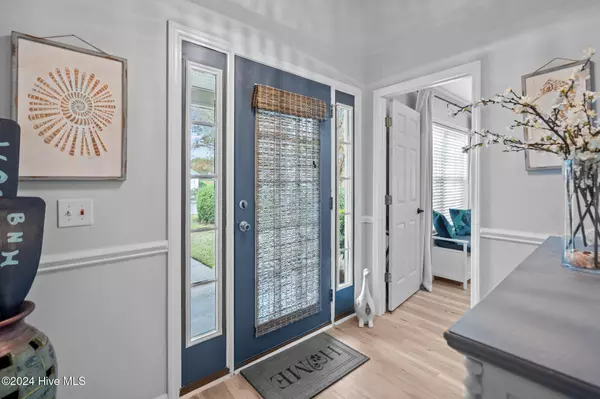For more information regarding the value of a property, please contact us for a free consultation.
Key Details
Sold Price $390,000
Property Type Single Family Home
Sub Type Single Family Residence
Listing Status Sold
Purchase Type For Sale
Square Footage 1,440 sqft
Price per Sqft $270
Subdivision Sun Court Villas
MLS Listing ID 100476236
Sold Date 12/31/24
Style Wood Frame
Bedrooms 3
Full Baths 2
HOA Fees $1,248
HOA Y/N Yes
Originating Board Hive MLS
Year Built 2001
Annual Tax Amount $1,160
Lot Size 7,449 Sqft
Acres 0.17
Lot Dimensions 53x164x13x118
Property Description
Like a page from Coastal Living Magazine, this renovated home in the desirable Ogden area is so beautiful and serene. Step inside to three bedrooms and two full baths, a bright and open layout, enclosed Carolina room, and fully fenced in backyard. The sellers have tastefully renovated the interior to include new LVP flooring throughout the home, new ceiling fans and lighting, a fully renovated kitchen with new appliances, countertops. soft close cabinets and drawers, a stainless steel range hood, and coastal inspired backsplash. Shiplap ceilings and accent walls, an exposed wood beam , and new custom blinds add the finishing touches to this space. The hot water heater is newer, and the garage door motor and springs have been maintained professionally, and the lawn has irrigation. Located on a cul-de-sac, with low drive by traffic and sidewalks, the community is tastefully landscaped and well-kept. Sun Coast Subdivision offers amenities such as a community pool, tennis courts, and a clubhouse for all residents to enjoy, all while maintaining your front yard and fence. Less than a 10 minute drive to Wrightsville Beach and fifteen minutes to downtown Wilmington, without paying city taxes
Location
State NC
County New Hanover
Community Sun Court Villas
Zoning R-15
Direction Gordon to White road, right on suncoast, right on Horizon, house at end of Cul-de sac on the right.
Location Details Mainland
Rooms
Primary Bedroom Level Primary Living Area
Interior
Interior Features Master Downstairs, 9Ft+ Ceilings, Vaulted Ceiling(s), Ceiling Fan(s)
Heating Electric, Forced Air
Cooling Central Air
Fireplaces Type None
Fireplace No
Window Features Blinds
Appliance Washer, Stove/Oven - Electric, Refrigerator, Microwave - Built-In, Dryer, Dishwasher
Exterior
Parking Features Off Street
Garage Spaces 2.0
Roof Type Architectural Shingle
Porch Patio
Building
Story 1
Entry Level One
Foundation Slab
Sewer Municipal Sewer
Water Municipal Water
New Construction No
Schools
Elementary Schools Murrayville
Middle Schools Trask
High Schools Laney
Others
Tax ID R03500-005-494-000
Acceptable Financing Cash, Conventional, FHA, VA Loan
Listing Terms Cash, Conventional, FHA, VA Loan
Special Listing Condition None
Read Less Info
Want to know what your home might be worth? Contact us for a FREE valuation!

Our team is ready to help you sell your home for the highest possible price ASAP





