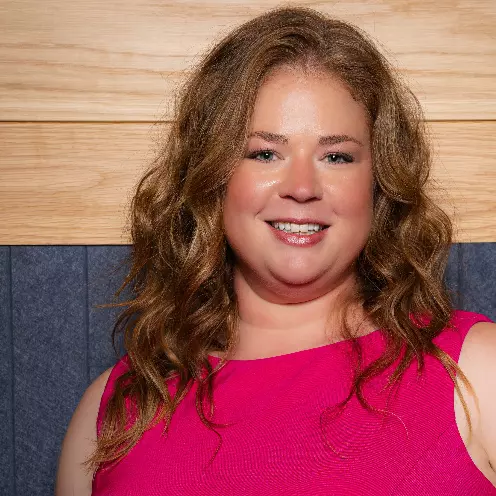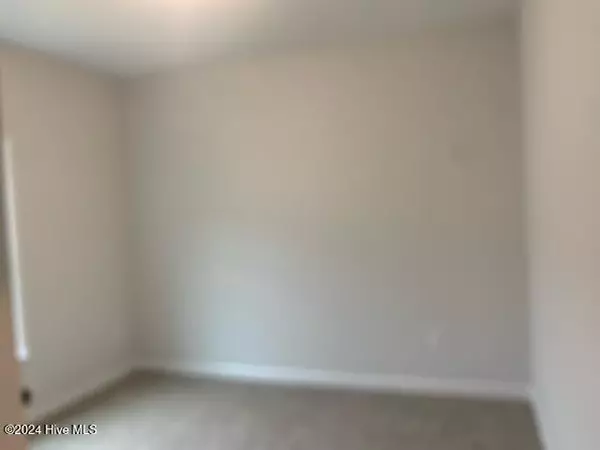For more information regarding the value of a property, please contact us for a free consultation.
Key Details
Sold Price $315,000
Property Type Single Family Home
Sub Type Single Family Residence
Listing Status Sold
Purchase Type For Sale
Square Footage 1,764 sqft
Price per Sqft $178
Subdivision Gate Stone
MLS Listing ID 100457587
Sold Date 01/06/25
Style Wood Frame
Bedrooms 3
Full Baths 2
HOA Fees $200
HOA Y/N Yes
Originating Board Hive MLS
Year Built 2024
Lot Size 0.436 Acres
Acres 0.44
Lot Dimensions 170x166x58x200
Property Description
SELLER IS OFFERING $5000 TOWARDS CLOSING COSTS!
*Home Is In The Sheetrock* The Austin 1 Story 3 bedroom 2 bath with a Bonus over the Garage offers a split bedroom floor plan that's just what the family ordered for that extra bit of privacy. The master suite is the whole end of the house providing plenty of room to spread out. You and your guests will be wowed by the openness of the dining room with it's column and tray ceiling expanding into the great room with views of the fireplace and beautiful seasons of the great outdoors. Enjoy breakfasts in the breakfast nook making it easy on Dad as he prepares those weekend breakfasts adjacent to the spacious galley style kitchen. This beautiful home is in a quiet cul-de-sac embracing the best of country living in the most perfect location 4 miles just outside of city limits.
Location
State NC
County Onslow
Community Gate Stone
Zoning RA
Direction From Pony Farm Rd go Right onto Hwy 53, Left on Haws Run Rd, Right onto Scott Jenkins Rd, Reno Place is first street on the Right
Location Details Mainland
Rooms
Primary Bedroom Level Primary Living Area
Interior
Interior Features Vaulted Ceiling(s)
Heating Electric, Heat Pump
Cooling Central Air
Window Features Thermal Windows
Exterior
Parking Features On Site, Paved
Garage Spaces 2.0
Roof Type Architectural Shingle
Porch Patio
Building
Story 1
Entry Level One
Foundation Slab
Sewer Septic On Site
Water Municipal Water
New Construction Yes
Schools
Elementary Schools Dixon
Middle Schools Southwest
High Schools Southwest
Others
Tax ID 318b-54
Acceptable Financing Cash, Conventional, FHA, USDA Loan, VA Loan
Listing Terms Cash, Conventional, FHA, USDA Loan, VA Loan
Special Listing Condition None
Read Less Info
Want to know what your home might be worth? Contact us for a FREE valuation!

Our team is ready to help you sell your home for the highest possible price ASAP





