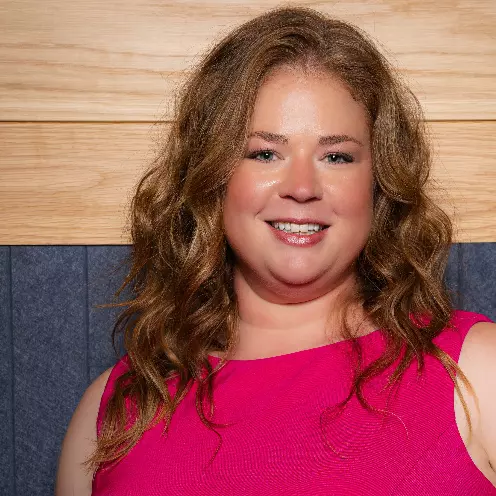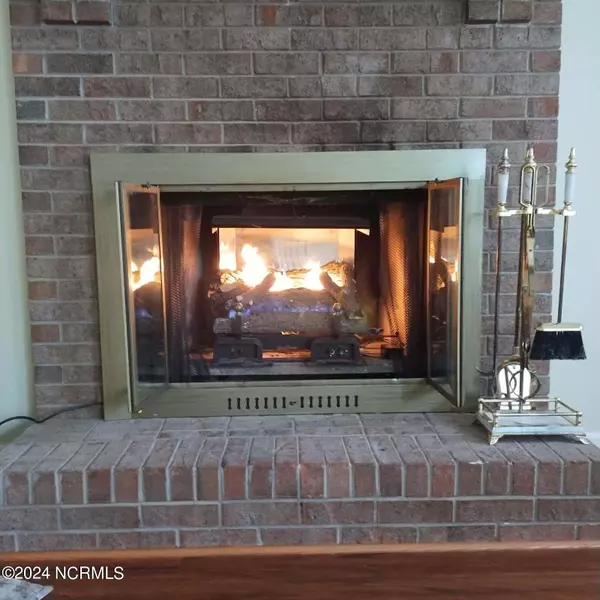For more information regarding the value of a property, please contact us for a free consultation.
Key Details
Sold Price $255,000
Property Type Single Family Home
Sub Type Single Family Residence
Listing Status Sold
Purchase Type For Sale
Square Footage 1,360 sqft
Price per Sqft $187
Subdivision Westbrooke
MLS Listing ID 100464535
Sold Date 01/10/25
Style Wood Frame
Bedrooms 3
Full Baths 2
HOA Y/N No
Originating Board Hive MLS
Year Built 1978
Annual Tax Amount $2,026
Lot Size 0.370 Acres
Acres 0.37
Lot Dimensions 85x157.79x(78.21+31.93)x180.62
Property Description
Move in and enjoy your new home! That's really all that's necessary. This home has been well maintained and has some popular added features. No carpet in the home; just vinyl in the baths, tile in the foyer, hall, dining, kitchen and laundry and LVP in the living room and bedrooms. All appliances will stay including the washer and dryer and the whole house generator. The windows have been replaced and the metal roof installed in 2020, brand new HWH. Home has front and back decks (back deck has a retractable awning!). The yard is totally fenced, plenty of add'l parking for an RV, boat or cars and a 12x16 storage building. And maybe the most important for some, it's within walking distance of the elementary school.
Location
State NC
County Craven
Community Westbrooke
Zoning Residential
Direction Highway 101 to Catawba, then right on Manchester, then right on Berkshire, then left on Cambridge. House is on the right with a sign in the front yard.
Location Details Mainland
Rooms
Other Rooms Workshop
Basement Crawl Space, None
Primary Bedroom Level Primary Living Area
Interior
Interior Features Foyer, Mud Room, Workshop, Whole-Home Generator, Master Downstairs, Ceiling Fan(s)
Heating Heat Pump, Electric
Flooring LVT/LVP, Laminate, Tile
Fireplaces Type Gas Log
Fireplace Yes
Window Features Blinds
Appliance Washer, Refrigerator, Range, Microwave - Built-In, Dryer, Dishwasher
Laundry Inside
Exterior
Exterior Feature Gas Logs
Parking Features Additional Parking, Off Street, Paved
Garage Spaces 1.0
Roof Type Metal
Porch Covered, Deck, Porch
Building
Story 1
Entry Level One
Sewer Municipal Sewer
Water Municipal Water
Structure Type Gas Logs
New Construction No
Schools
Elementary Schools Arthur W. Edwards
Middle Schools Tucker Creek
High Schools Havelock
Others
Tax ID 6-216-1 -095
Acceptable Financing Cash, Conventional, FHA, VA Loan
Listing Terms Cash, Conventional, FHA, VA Loan
Special Listing Condition None
Read Less Info
Want to know what your home might be worth? Contact us for a FREE valuation!

Our team is ready to help you sell your home for the highest possible price ASAP





