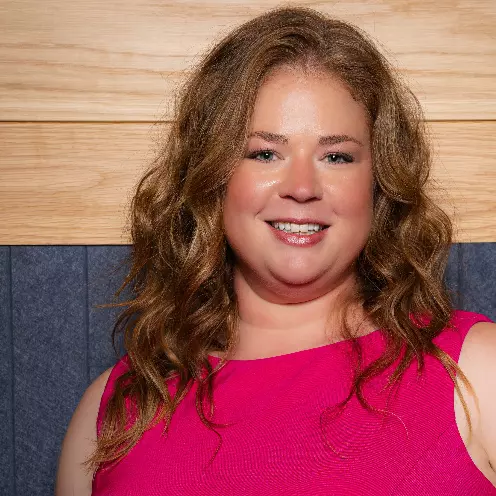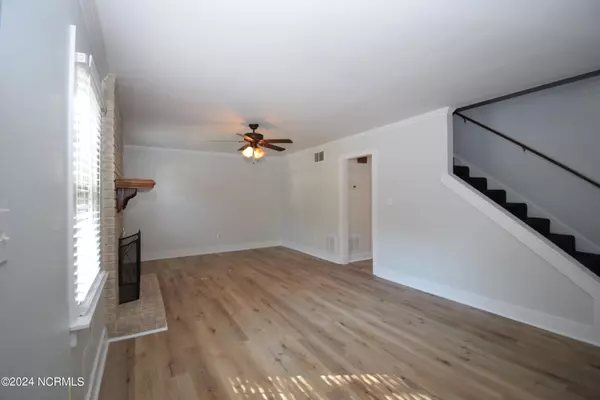For more information regarding the value of a property, please contact us for a free consultation.
Key Details
Sold Price $185,000
Property Type Townhouse
Sub Type Townhouse
Listing Status Sold
Purchase Type For Sale
Square Footage 1,512 sqft
Price per Sqft $122
Subdivision Windy Ridge
MLS Listing ID 100471436
Sold Date 01/17/25
Style Wood Frame
Bedrooms 3
Full Baths 2
Half Baths 1
HOA Fees $2,100
HOA Y/N Yes
Originating Board Hive MLS
Year Built 1978
Annual Tax Amount $963
Lot Size 1,307 Sqft
Acres 0.03
Lot Dimensions 29x24x29x24
Property Description
This charming 2-story townhome is centrally located, offering easy access to town amenities. The main level features a spacious living room, dining area, kitchen, laundry, and a convenient half bath, all enhanced by new LVP flooring. The kitchen boasts modern upgrades, including Level 3 granite countertops, new cabinets with under-cabinet lighting, recessed overhead lighting, new light fixtures, and brand-new appliances.
Upstairs, you'll find 3 bedrooms, including a master suite with new flooring, a stylish shiplap accent wall, functional closet updates, and an en suite bathroom. The other 2 bedrooms share a full bathroom.
The backyard is low-maintenance with turf grass, and the HOA is currently replacing fences in the neighborhood. Additional upgrades include a new water heater (2022). Gas logs are sold as-is, as the owner has never used them.
This townhome offers both modern updates and a fantastic location—schedule a showing today!
Location
State NC
County Pitt
Community Windy Ridge
Zoning R6
Direction 14th Street to Windy Ridge. Turn onto Barnes St. Follow Road to the back, home on the right
Location Details Mainland
Rooms
Primary Bedroom Level Non Primary Living Area
Interior
Interior Features Solid Surface, Kitchen Island, Ceiling Fan(s)
Heating Electric, Heat Pump
Cooling Central Air
Flooring LVT/LVP, Carpet, Tile
Window Features Blinds
Laundry Laundry Closet
Exterior
Parking Features Assigned
Roof Type Shingle
Porch Patio, Porch
Building
Story 2
Entry Level Two
Foundation Slab
Sewer Municipal Sewer
Water Municipal Water
New Construction No
Schools
Elementary Schools Eastern Elementary
Middle Schools E. B. Aycock
High Schools J. H. Rose
Others
Tax ID 033221
Acceptable Financing Cash, Conventional, FHA, VA Loan
Listing Terms Cash, Conventional, FHA, VA Loan
Special Listing Condition None
Read Less Info
Want to know what your home might be worth? Contact us for a FREE valuation!

Our team is ready to help you sell your home for the highest possible price ASAP





