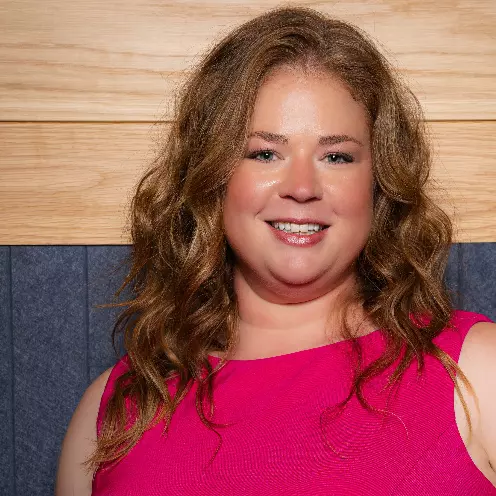For more information regarding the value of a property, please contact us for a free consultation.
Key Details
Sold Price $410,000
Property Type Single Family Home
Sub Type Single Family Residence
Listing Status Sold
Purchase Type For Sale
Square Footage 1,948 sqft
Price per Sqft $210
Subdivision Hunters Ridge
MLS Listing ID 100489241
Sold Date 03/28/25
Style Wood Frame
Bedrooms 3
Full Baths 2
HOA Fees $98
HOA Y/N Yes
Originating Board Hive MLS
Year Built 2005
Lot Size 0.430 Acres
Acres 0.43
Lot Dimensions 77.45x204.21x107.22x200.2
Property Sub-Type Single Family Residence
Property Description
🏡 Hunter's Ridge Beauty - New Roof, Bonus Space & a Kitchen to Die For! 🏡
Welcome to this stunning 3-bedroom, 2-bathroom home in the highly desirable Hunter's Ridge neighborhood! With a split floorplan for maximum privacy and vaulted ceilings that add an airy, open feel, this home is as stylish as it is functional. Oh, and did we mention? It has a brand-new roof, so you can check that big-ticket item off your list!
The gorgeous kitchen is a total showstopper—tons of counter space, modern finishes, and the perfect setup for everything from gourmet meals to midnight snack runs.
Need extra space? This home has it! The bonus space is perfect for a home office, playroom, gym, or whatever your heart desires.
Outside, not only do you have a covered patio, the spacious yard is ready for weekend BBQs, gardening projects, or giving your pet the backyard paradise they deserve. Nestled in one of the most sought-after neighborhoods, you'll enjoy both convenience and serenity.
Move-in ready and waiting for you—don't miss out on this Hunter's Ridge gem! Schedule your showing today! 🏠✨
Location
State NC
County Craven
Community Hunters Ridge
Zoning Residential
Direction From downtown New Bern, head southwest on Broad Street and continue onto US-17 Business South. Turn left onto NC-55 East/US-17 South and continue for approximately 2 miles. Turn right onto Brice's Creek Road and proceed for about 3 miles. Then, turn left onto Perrytown Road and continue for 1 mile. Finally, turn left onto Hillsboro Drive; 116 Hillsboro Drive will be on your left.
Location Details Mainland
Rooms
Other Rooms Shed(s)
Basement Crawl Space, None
Primary Bedroom Level Primary Living Area
Interior
Interior Features Foyer, Master Downstairs, 9Ft+ Ceilings, Vaulted Ceiling(s), Ceiling Fan(s), Pantry, Walk-In Closet(s)
Heating Fireplace(s), Heat Pump, Natural Gas
Cooling Central Air
Flooring Carpet, Laminate, Tile, Wood
Window Features Blinds
Appliance Stove/Oven - Gas, Refrigerator, Microwave - Built-In, Dishwasher
Laundry Inside
Exterior
Parking Features Garage Door Opener, On Site, Paved
Garage Spaces 2.0
Pool None
Amenities Available Maint - Comm Areas
Waterfront Description None
Roof Type Shingle
Accessibility None
Porch Deck, Enclosed, Patio, Porch, Screened
Building
Story 2
Entry Level One and One Half
Sewer Septic On Site
Water Municipal Water
New Construction No
Schools
Elementary Schools Brinson
Middle Schools Grover C.Fields
High Schools New Bern
Others
Tax ID 57069
Acceptable Financing Cash, Conventional, FHA, USDA Loan, VA Loan
Listing Terms Cash, Conventional, FHA, USDA Loan, VA Loan
Read Less Info
Want to know what your home might be worth? Contact us for a FREE valuation!

Our team is ready to help you sell your home for the highest possible price ASAP





