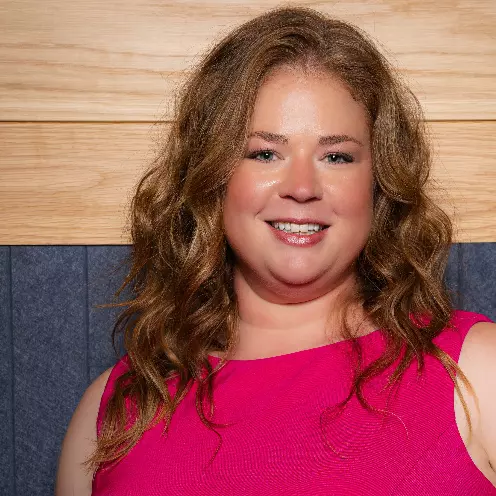For more information regarding the value of a property, please contact us for a free consultation.
Key Details
Sold Price $372,000
Property Type Single Family Home
Sub Type Single Family Residence
Listing Status Sold
Purchase Type For Sale
Square Footage 1,925 sqft
Price per Sqft $193
Subdivision Stockbridge At Tanglewood
MLS Listing ID 100482569
Sold Date 04/03/25
Style Wood Frame
Bedrooms 3
Full Baths 2
Half Baths 1
HOA Fees $1,020
HOA Y/N Yes
Originating Board Hive MLS
Year Built 2022
Lot Size 8,750 Sqft
Acres 0.2
Lot Dimensions 70 x 126 x 70 x 125
Property Sub-Type Single Family Residence
Property Description
$3500 IN CLOSING COST PAID ON FULL PRICE OFFER WITH PREFERRED LENDER! This 3-bedroom, 2.5-bathroom, two-story home offers a spacious open floor plan with modern finishes throughout. The main level features a great room with a fireplace, seamlessly flowing into the dining area, perfect for entertaining. The chef-inspired kitchen includes a large island and sleek black fixtures and hardware. Upstairs, you'll find a versatile loft that can easily serve as an office, playroom, or additional living space. The generous primary suite boasts a private ensuite bathroom, and walk in closet, while the two additional bedrooms offer ample space for family or guests. Enjoy outdoor living in the fenced-in backyard with a low-maintenance vinyl fence. The home also includes a two-car garage and plenty of storage space. With its contemporary design and thoughtful details, this home is a must-see! Enjoy the amenities of the community HOA pool, playground, and clubhouse.
Location
State NC
County Pasquotank
Community Stockbridge At Tanglewood
Zoning res
Direction from Halstead Blvd
Location Details Mainland
Rooms
Basement None
Primary Bedroom Level Non Primary Living Area
Interior
Interior Features Foyer, Solid Surface, Kitchen Island, Ceiling Fan(s), Pantry, Walk-in Shower
Heating Heat Pump, Forced Air, Natural Gas
Cooling Central Air
Flooring LVT/LVP, Carpet
Fireplaces Type Gas Log
Fireplace Yes
Window Features Blinds
Appliance Stove/Oven - Electric, Refrigerator, Microwave - Built-In, Dishwasher
Laundry Inside
Exterior
Exterior Feature Gas Logs
Parking Features Attached, Concrete
Garage Spaces 2.0
Pool None
Utilities Available Underground Utilities, Water Connected, Natural Gas Connected
Amenities Available Clubhouse, Community Pool, Maint - Comm Areas, Playground
Waterfront Description None
Roof Type Shingle
Accessibility None
Porch Covered, Porch
Building
Lot Description Interior Lot
Story 2
Entry Level Two
Foundation Slab
Water Municipal Water
Structure Type Gas Logs
New Construction No
Schools
Elementary Schools Central Elementary
Middle Schools Elizabeth City Middle School
High Schools Pasquotank County High School
Others
Tax ID 8903143832
Acceptable Financing Cash, Conventional, FHA, USDA Loan, VA Loan
Listing Terms Cash, Conventional, FHA, USDA Loan, VA Loan
Read Less Info
Want to know what your home might be worth? Contact us for a FREE valuation!

Our team is ready to help you sell your home for the highest possible price ASAP





