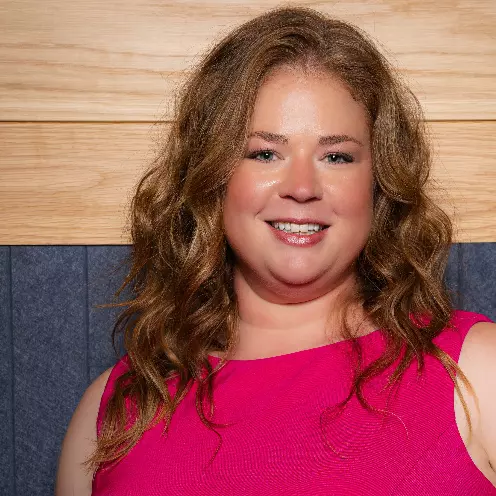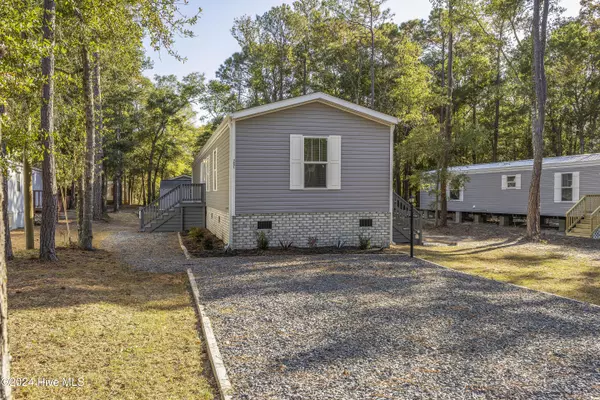
UPDATED:
12/23/2024 07:20 PM
Key Details
Property Type Manufactured Home
Sub Type Manufactured Home
Listing Status Active
Purchase Type For Sale
Square Footage 1,216 sqft
Price per Sqft $180
Subdivision River Run Plantation
MLS Listing ID 100473870
Style Wood Frame
Bedrooms 3
Full Baths 2
HOA Fees $630
HOA Y/N Yes
Originating Board Hive MLS
Year Built 2023
Annual Tax Amount $792
Lot Size 0.268 Acres
Acres 0.27
Lot Dimensions 63 X 183 X 63 X 176
Property Description
Inside you'll find a cozy and spacious layout perfect for everyday living. The Open-Concept living room and kitchen with large island is perfect for entertaining. Step outside to a large backyard ready for gatherings, complete with a storage shed for extra gear.
Living here, you'll have access to River Run Plantation's resort-style amenities. Relax by the outdoor swimming pool, launch a kayak or boat from the private pier, or enjoy a game on the community's tennis, basketball, and pickleball courts. A playground and community building add to the neighborhood's appeal, making it ideal for families and friends to gather.
Perfect for a full-time residence or a vacation retreat, this home offers comfort, convenience, and a host of amenities in one of the area's most desirable communities.
Location
State NC
County Brunswick
Community River Run Plantation
Zoning Co-R-6000
Direction Left on Highway 211. 5.5 miles turn right on Sunset Harbor Rd. Go 4.4 miles to turn right on Folly Rd. 1st left through gate is Dolphin Dr. House is on the right.
Location Details Mainland
Rooms
Other Rooms Shed(s)
Basement None
Primary Bedroom Level Primary Living Area
Interior
Interior Features Kitchen Island, Ceiling Fan(s), Walk-in Shower, Eat-in Kitchen, Walk-In Closet(s)
Heating Electric, Heat Pump
Cooling Central Air
Flooring Laminate
Fireplaces Type None
Fireplace No
Window Features Blinds
Appliance Stove/Oven - Electric, Refrigerator, Microwave - Built-In, Dishwasher
Laundry Hookup - Dryer, Washer Hookup
Exterior
Exterior Feature None
Parking Features Gravel
Pool None
Roof Type Shingle
Accessibility None
Porch None
Building
Story 1
Entry Level One
Foundation Brick/Mortar
Sewer Septic On Site
Water Municipal Water
Structure Type None
New Construction No
Schools
Elementary Schools Virginia Williamson
Middle Schools Cedar Grove
High Schools South Brunswick
Others
Tax ID 218pa074
Acceptable Financing Cash, Conventional, FHA, VA Loan
Listing Terms Cash, Conventional, FHA, VA Loan
Special Listing Condition None

Learn More About LPT Realty





