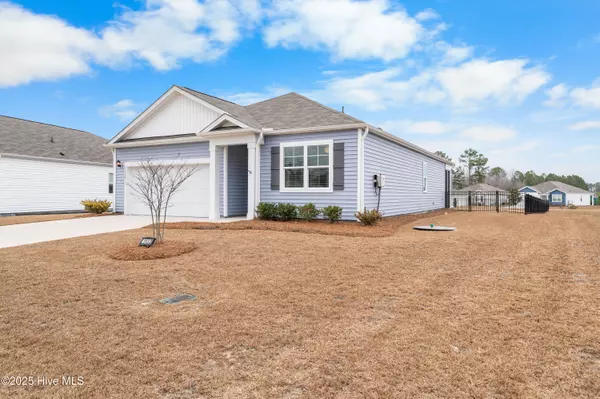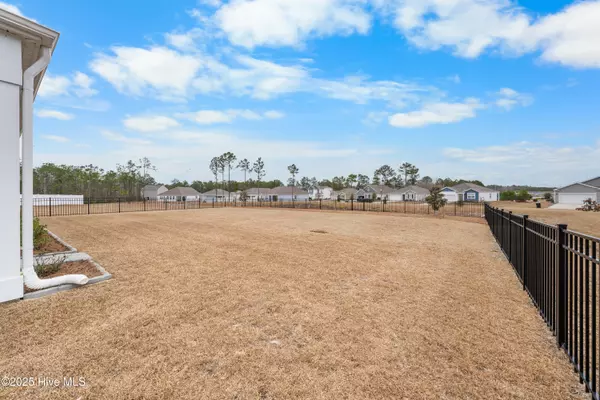UPDATED:
01/10/2025 02:06 PM
Key Details
Property Type Single Family Home
Sub Type Single Family Residence
Listing Status Active
Purchase Type For Sale
Square Footage 1,650 sqft
Price per Sqft $190
Subdivision Avalon
MLS Listing ID 100482862
Style Wood Frame
Bedrooms 3
Full Baths 2
HOA Fees $1,260
HOA Y/N Yes
Originating Board Hive MLS
Year Built 2022
Annual Tax Amount $1,311
Lot Size 0.268 Acres
Acres 0.27
Lot Dimensions 54x157x94x158
Property Description
The primary suite offers a walk-in closet, double sinks with cultured marble countertops, and a walk-in shower with glass doors. This highly desirable split floor plan is perfect for entertaining, providing ample space and privacy for all. The spacious kitchen includes a separate dining area and flows seamlessly into the generous living room.
One of the standout features of this home is the all-season screened porch with an Eze-Breeze windows, a fabulous upgrade that enhances year-round enjoyment. The porch overlooks a stunning, recently fenced-in yard with pond views.
Meridian Forest @ Avalon is a highly desirable community offering fantastic amenities, including a resort-style pool, fitness center, pickleball court, 15-acre kayak lake, playground, community fire pit, and dog park. Its prime location, just minutes from Holden Beach, Oak Island, and Southport, makes it an exciting choice for beach and outdoor enthusiasts.
This home also comes equipped with a Smart Home Technology Package, blinds, ceiling fans, and a 2-car garage. Don't miss the chance to own this exceptional property!
Location
State NC
County Brunswick
Community Avalon
Zoning Co-R-6000
Direction From Wilmington - Take US-17 S to US-17 BUS S in Brunswick County, Continue on US-17 BUS S. Take NC-906, Gilbert Rd SE, Clemmons Rd SE and Old Lennon Rd SE to Burled Oak Rdg Lp SE
Location Details Mainland
Rooms
Basement None
Primary Bedroom Level Primary Living Area
Interior
Interior Features Kitchen Island, Master Downstairs, 9Ft+ Ceilings, Ceiling Fan(s), Walk-in Shower, Walk-In Closet(s)
Heating Heat Pump, Electric
Flooring LVT/LVP, Carpet
Fireplaces Type None
Fireplace No
Window Features Blinds
Appliance Stove/Oven - Electric, Microwave - Built-In, Dishwasher
Laundry Inside
Exterior
Parking Features Concrete
Garage Spaces 2.0
Pool See Remarks
Waterfront Description None
View Pond
Roof Type Shingle
Accessibility None
Porch Covered, Enclosed, Patio, Screened
Building
Lot Description Level
Story 1
Entry Level One
Foundation Slab
Sewer Municipal Sewer
Water Municipal Water
New Construction No
Schools
Elementary Schools Virginia Williamson
Middle Schools Cedar Grove
High Schools South Brunswick
Others
Tax ID 185fr034
Acceptable Financing Cash, Conventional, FHA, USDA Loan, VA Loan
Listing Terms Cash, Conventional, FHA, USDA Loan, VA Loan
Special Listing Condition None





